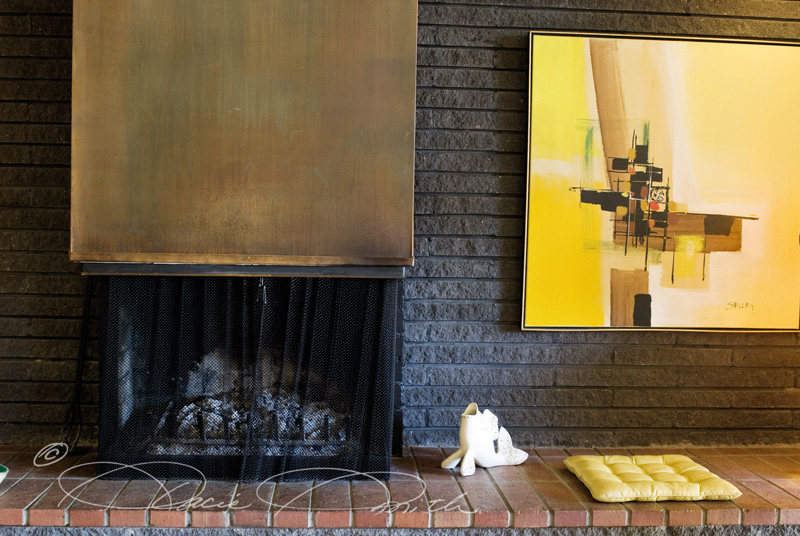Someone Else’s Beautiful House
These are the after shots of my neighbors’ home. They added about 900 sq ft to their AA home and I think Chris Craver at C2 Architect did a wonderful job with the design. Lesley and Tim know what a cool house Ed Hawkins designed and built, they just needed a little extra space. Sometimes 900 sq ft just isn’t enough room for a modern family.
You know when you head downstairs in some 70’s ranch and find yourself in a wood paneled world of hell? Yes, we’ve all been there. When you see wood paneling done right it is so amazing. It sings. Makes me want to add reams and reams of wood paneling in our house. Ahhhh.

This is the original front room. You can see the stairwell on the right. This used to have waist high rod iron railing separating the living and family room. Now the family room is an extra bedroom. They also used this stairwell as a model for their’s.

The living room opens to the kitchen, as it always did. Minus the bar, which would have been smacking into my lens from this angle. Now the kitchen opens to the new family and dining room. The entire west wall of this room opens, thanks to a giant Nana Wall, to an expansive patio (still under construction, come on L and T keep lifting those pavers!) and kitchen garden. You can see Lesley and Tim at work here on their blog. There are probably a few before shots somewhere on there too.

Nana Wall.

Family and dining room looking in from the patio.

Kitchen with it’s green slider cupboards and the boy who lives here.













