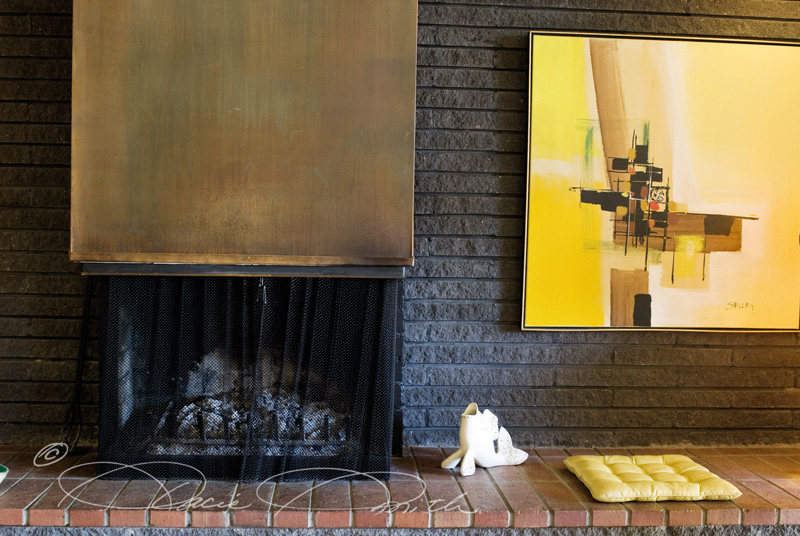I call this the “flagship home” simply because it is often the first home seen in Arapahoe Acres. Ironically it was one of the last homes to be built in the neighborhood. With its Asian lines and details, this home represents Hawkin’s influence from his trip to Japan.


The beauty and uniqueness to this home is not only in the architecture. The current homeowner is quite the collector, with vintage pieces carefully placed throughout the home. Beautiful paintings and even a vintage tube television add beauty and charm. Who would have thought that a pink sofa could look so good in this space?

I was struck by how all the furnishings and details of this home just sing. From the restored grass wallpaper to the copper fireplace to the cork floors, this home is a perfect example of a proper restoration. Being a 1950’s split level home, with the bedrooms and office on the south “wing”, allows the kitchen, living and dining room ample space. The home is small, as so many homes are in this neighborhood, and has two bedrooms upstairs a third on the lowest level along with a den.



The use of exterior materials on the inside of AA homes is prevalent. In the Young House, the window sills are exterior bricks, the ceiling planks extend to the patio outside. The brick on the fireplace is the same as found on the home’s exterior. I love that Hawkins used copper for many of his fireplaces, this was my first to see and photograph.
I am so happy to live in one of these beautiful homes and experience my neighbors’ living spaces. Thank you so much for allowing me to photograph them.
The couch makes me miss my vintage pink couch so much. That is probably the only item we’ve gotten rid of that I have seller’s remorse. What lovely pictures. I can’t wait to come visit sometime to just walk around your neighborhood and feel like I’ve died and gone to heaven. Thanks for sharing.